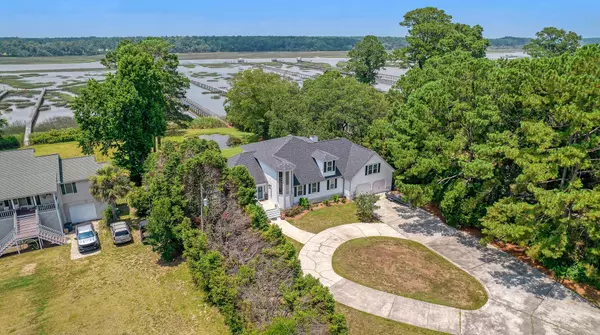Bought with ERA Wilder Realty
$1,400,000
$1,500,000
6.7%For more information regarding the value of a property, please contact us for a free consultation.
2644 Bohicket Rd Johns Island, SC 29455
5 Beds
5 Baths
3,916 SqFt
Key Details
Sold Price $1,400,000
Property Type Single Family Home
Sub Type Single Family Detached
Listing Status Sold
Purchase Type For Sale
Square Footage 3,916 sqft
Price per Sqft $357
Subdivision Seabrook Shores
MLS Listing ID 23017278
Sold Date 09/20/23
Bedrooms 5
Full Baths 5
Year Built 1993
Lot Size 1.600 Acres
Acres 1.6
Property Description
Welcome to 2644 Bohicket Road! Tucked away on a long drive, lined with live oaks draped with spanish moss leads you to this gorgeous oasis nestled on 1.6 waterfront acres and featuring a 5-bedroom and 5-bathroom beautiful home! You are sure to be impressed with the plethora of upgrades the seller has performed that includes: customary luxury master closet, new upper decking, extensive electrical upgrades, upgraded entire home with structured wiring, CAT 6 through all rooms and exterior, new craftsman woodwork, brand new garage doors (2023), new tile flooring in various rooms, extensive landscaping, new appliances in the FROG, smart home integrated, replaced and increased size of the septic in 2022 and replaced dock floorboards! The versatile and open concept floor plan creates the perfectspace to entertain friends and family. The kitchen was designed to please any chef and comes complete with double ovens, two islands topped with pendant lighting and extra seating, lovely quartz countertops, cool coastal painted cabinetry, and subway tile backsplash! The grand master suite is conveniently located on the main level and comes with a step up ceiling, large walk in closet and ensuite bathroom with dual vanities, stand alone soaking tub, and glass panned frameless shower! There is a true mother in law guest retreat with a full kitchen - perfect for guests to have their own space to enjoy! Step outback to your lowcountry dream, complete with your own private dock! There is a freshwater pond for irrigation, fishing, and wildlife! Enjoy crabbing, fishing, watching dolphins swimming by all from your own yard! The yard has lots of space to build your dream custom pool! Located in "X" flood zone where no flood insurance is required! This is a wonderful opportunity to purchase this move in ready home with waterviews from almost every room in the house and will not be available for long in the market! Schedule your showing today!
Location
State SC
County Charleston
Area 23 - Johns Island
Rooms
Master Bedroom Ceiling Fan(s), Garden Tub/Shower, Walk-In Closet(s)
Interior
Interior Features Ceiling - Smooth, High Ceilings, Garden Tub/Shower, Kitchen Island, Walk-In Closet(s), Ceiling Fan(s), Bonus, Family, Office
Heating Electric, Heat Pump
Cooling Central Air
Flooring Wood
Fireplaces Number 1
Fireplaces Type Den, One
Laundry Laundry Room
Exterior
Exterior Feature Balcony, Dock - Existing
Garage Spaces 2.0
Utilities Available Berkeley Elect Co-Op, John IS Water Co
Waterfront Description Marshfront,Pond,Pond Site,River Access,River Front,Tidal Creek,Waterfront - Deep,Waterfront - Shallow
Roof Type Architectural
Porch Deck
Total Parking Spaces 2
Building
Lot Description 1 - 2 Acres
Story 2
Foundation Crawl Space
Sewer Public Sewer
Water Public
Architectural Style Traditional
Level or Stories Two
Structure Type Cement Plank
New Construction No
Schools
Elementary Schools Mt. Zion
Middle Schools Haut Gap
High Schools St. Johns
Others
Financing Any
Read Less
Want to know what your home might be worth? Contact us for a FREE valuation!

Our team is ready to help you sell your home for the highest possible price ASAP





